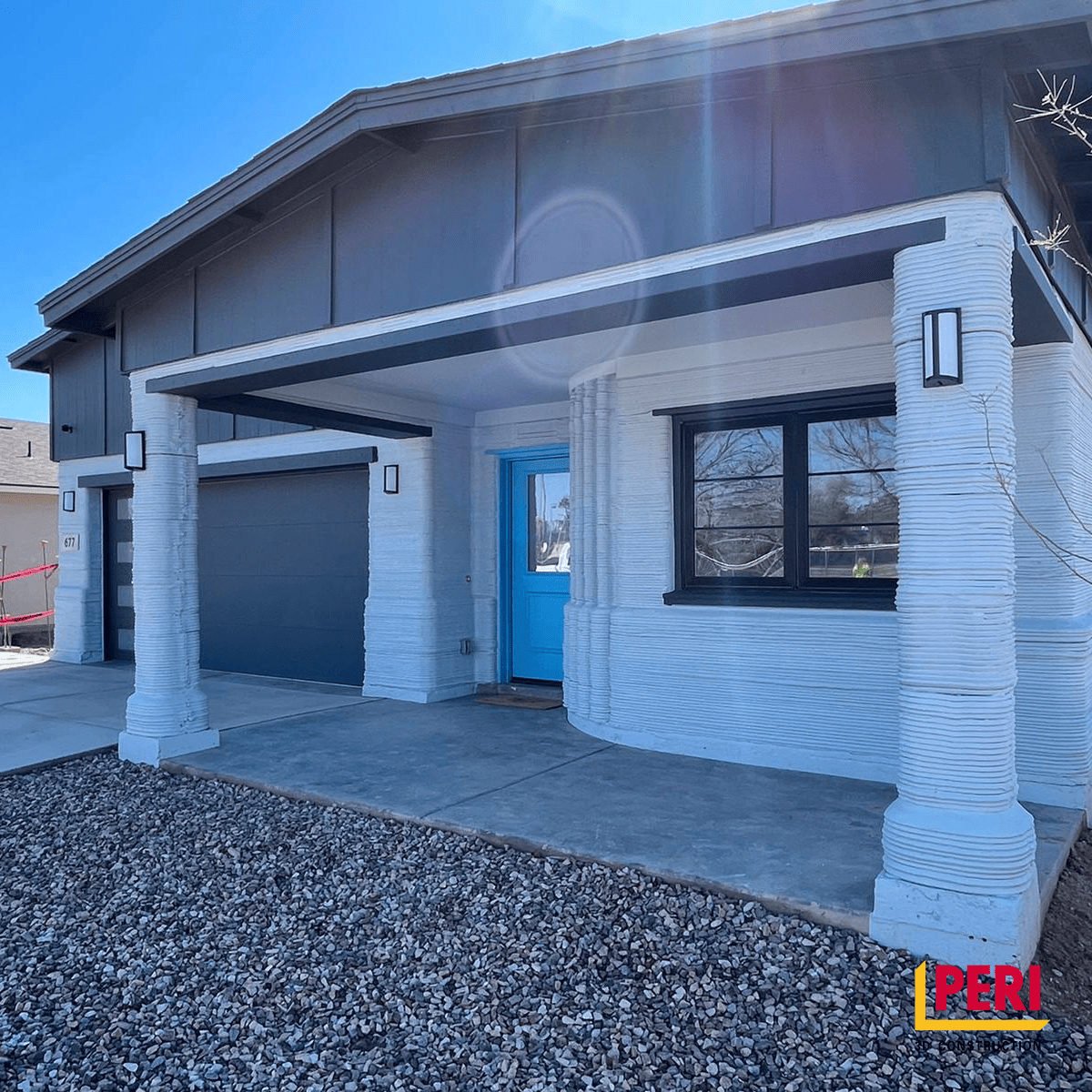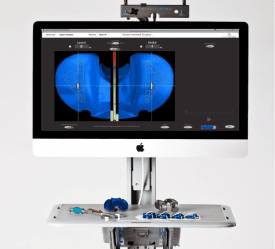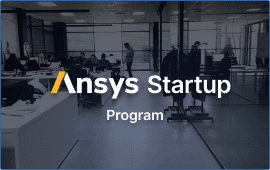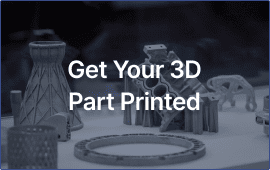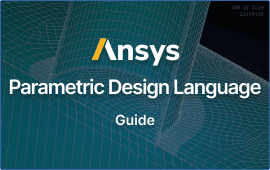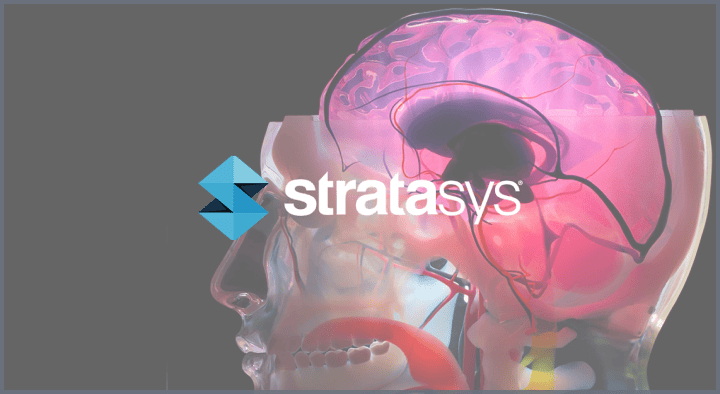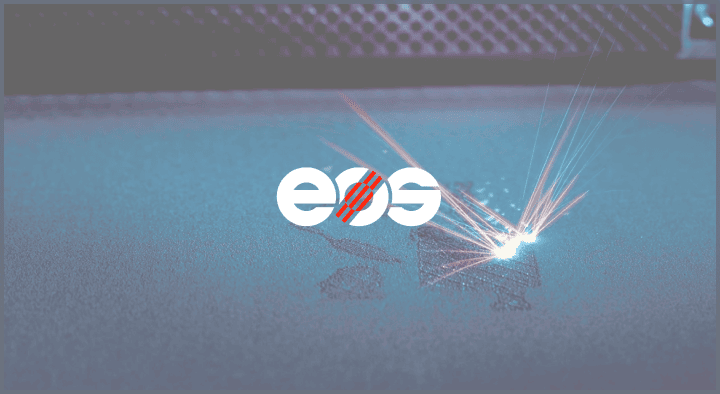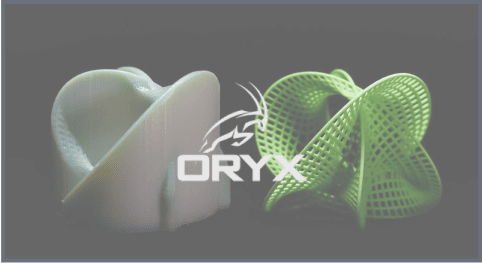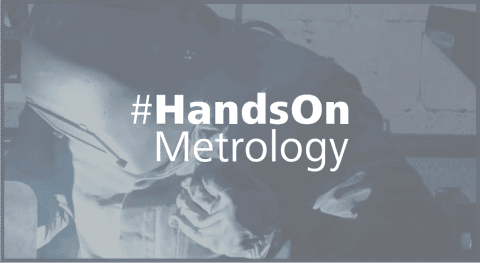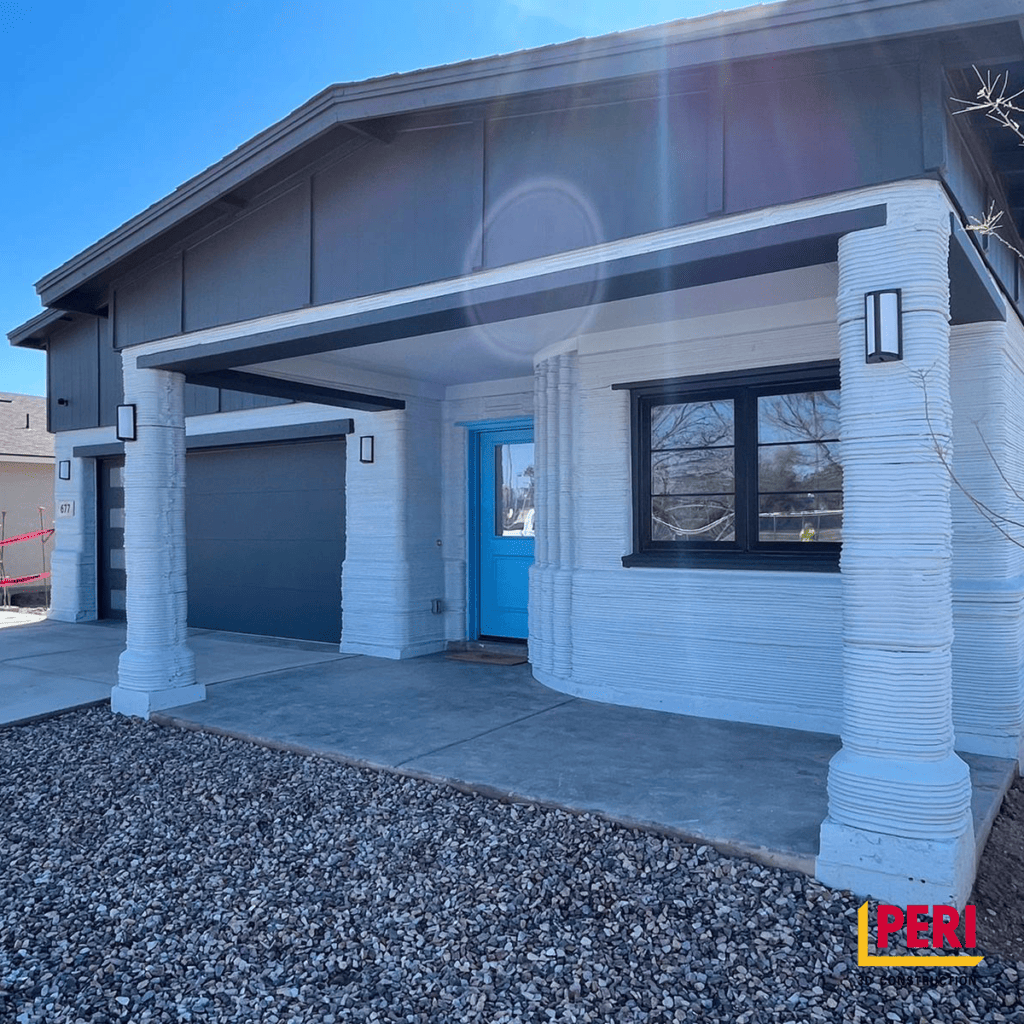
You’ve seen photos of 3D printed concrete structures taking shape around the world – a bridge in Madrid, an “office of the future” in Dubai, and a houseboat in Czech Republic. Now the first 3D printed house of its kind in Arizona has been built through the collaboration of Habitat for Humanity Central Arizona, 3D Construction USA and PERI USA, using a COBOD build-on-demand (BOD2) gantry concrete printer.
Just before the new owners received their keys, several of us from PADT not only got a great onsite tour but had the chance to ask 20 Questions of the engineer who operated the printer and of representatives of the building and construction management companies, respectively.
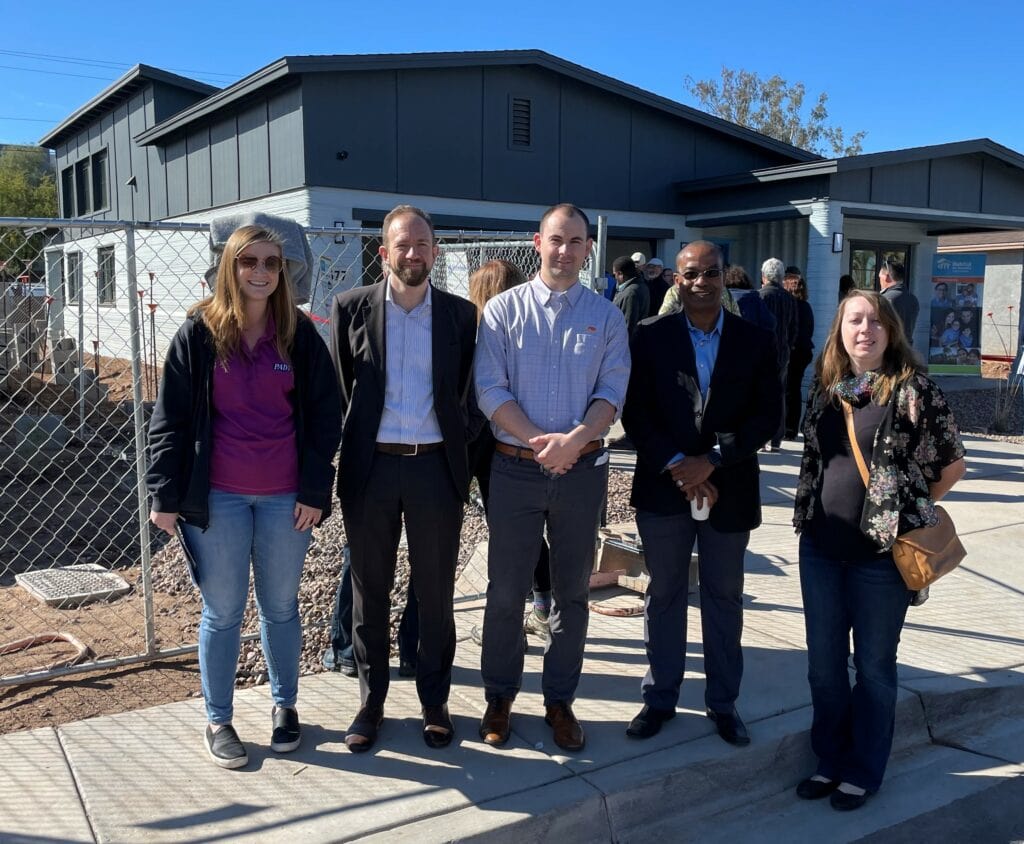
New Hope for the Housing Crisis
In 2019, Habitat for Humanity Central Arizona was approached by two students at Arizona State University with information about the technology behind 3D printed concrete houses from PERI 3D Construction of Weisenhorn, Germany. From that first idea, connections were made between Habitat, the city of Tempe Arizona, Habitat partner Candelaria Design, project management company 3D Construction USA, and PERI USA.
For such an unusual construction (how does one inspect this structure versus building codes?) even the permitting required a number of “firsts” but after a year of Zoom calls, the schedule called for work to begin in Spring 2020. Then, of course, the pandemic delayed everything. The printer equipment itself was stuck in Germany for six months but the project launched in late May 2021, and the house was printed by June. From that point on, a rotating crew of Habitat volunteers, including the owners-to-be, took on the hundreds of hours of finishing work to complete the light-filled, beautifully appointed home; ribbon-cutting took place February 24, 2022.
Previously, Habitat Virginia 3D printed a home but only the exterior walls. For this Tempe Arizona design, both interior and exterior walls were printed, with wiring and plumbing run in between and foam insulation added inside, providing excellent energy efficiency. The structure sits on a traditional slab base but incorporates unique elements such as a 3D printed island in the kitchen, and proudly displays the layered-look that some other 3D printed structures subsequently smooth away or hide.
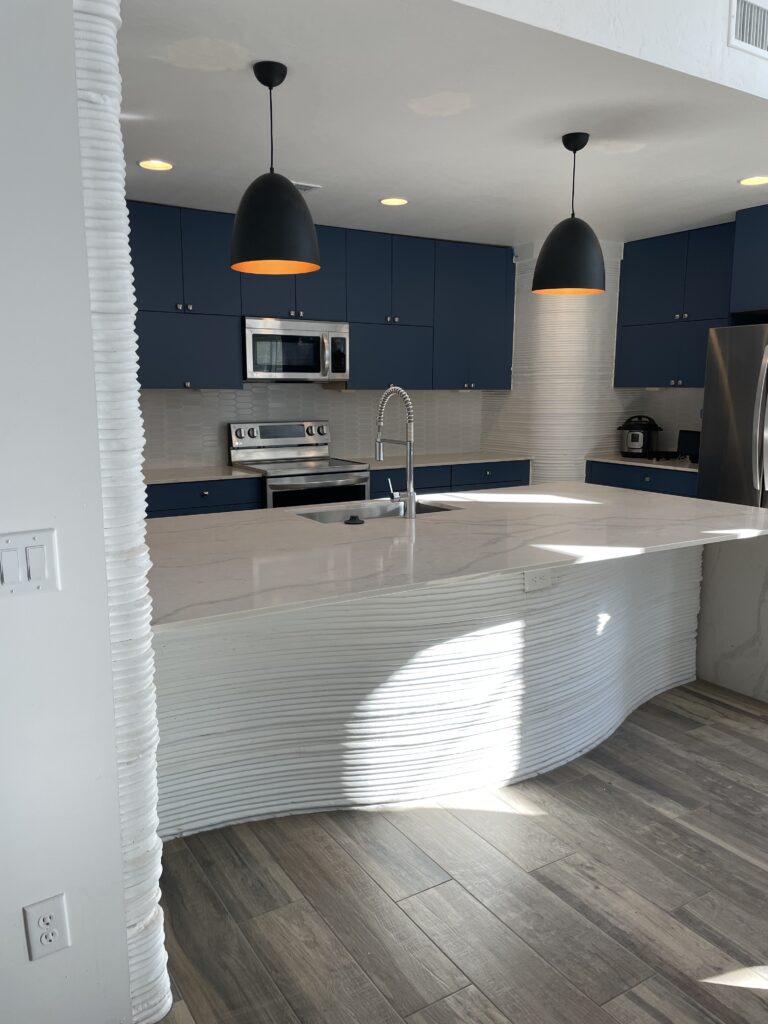
The new home offers 1,722 square feet of living space with three bedrooms and two bathrooms plus a two-car garage, all wired by Cox Communications as the “house of the future.” Habitat wants so much for people to learn about this new approach to affordable housing (requiring less time and labor than a frame-built home), they posted a permanent sign with a QR code that lets any passerby (or viewer on the web) learn all about the project.
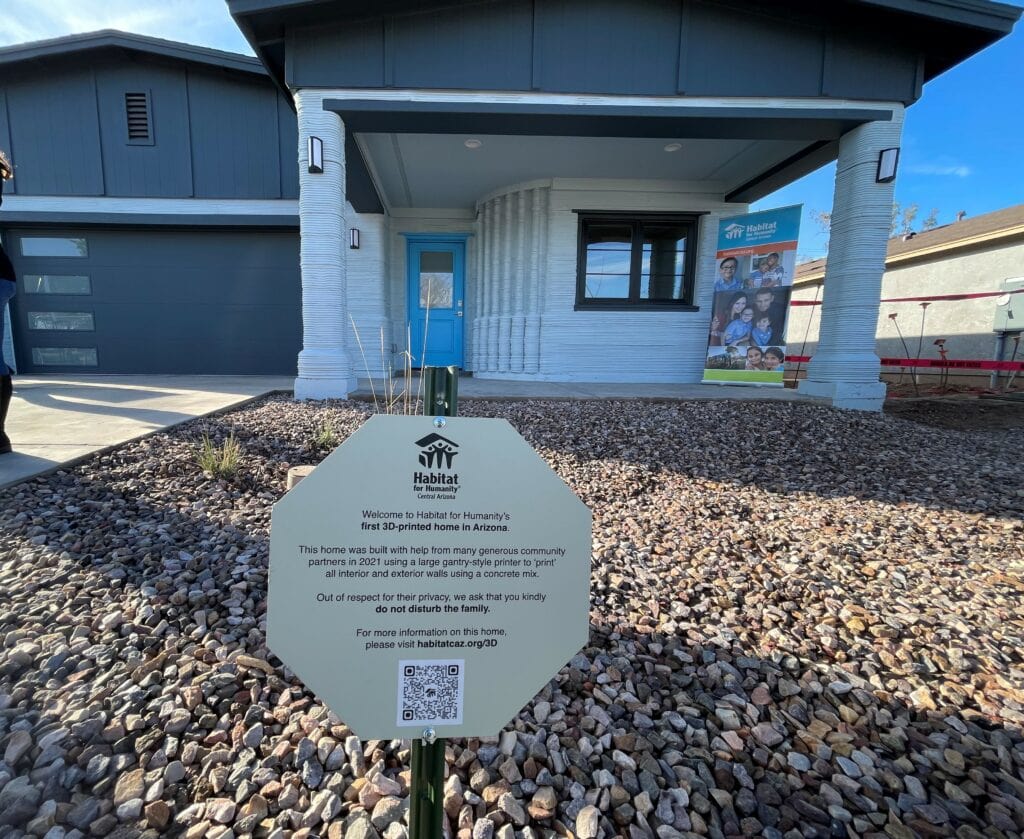
New Challenges, New Solutions
Engineers solve problems, right? Often on the fly, and if you’re a trailblazer, often without a great deal of precedent for decision-making. It turns out, if you’re 3D printing concrete during the summer in Tempe, (a suburb of Phoenix, in the Sonoran Desert), controlling the drying/curing process may not be straightforward – and this was just one of many challenges whose solution has now contributed to improving 3D printed construction as an industry.
Sam Hager, 3D Construction Engineer, and Sascha Sommer, Vice President of Marketing, both with PERI USA, shared some stories and stats about the project.
Normal Build-time (1722 sq ft living space, 37ft x 70ft x 25ft) – the gantry-style printer, if operated non-stop in Germany, would have taken four days running 6 hours/day to complete the structure.
Tempe/Actual build-time – due to the need to stop mid-morning for heat-affected human helpers, Hager only ran the printer 1.5 hours/day, and there were some false starts as the curing process was perfected.
Concrete mixture – Hager and an expert from Laticrete had to work on-site to determine the best blend for the dispensed concrete to balance good flow with proper curing. The small-aggregate mixture is a proprietary combination of cement, sand and strands of fiberglass, displaying a very fine appearance (no visible “gravel” look).
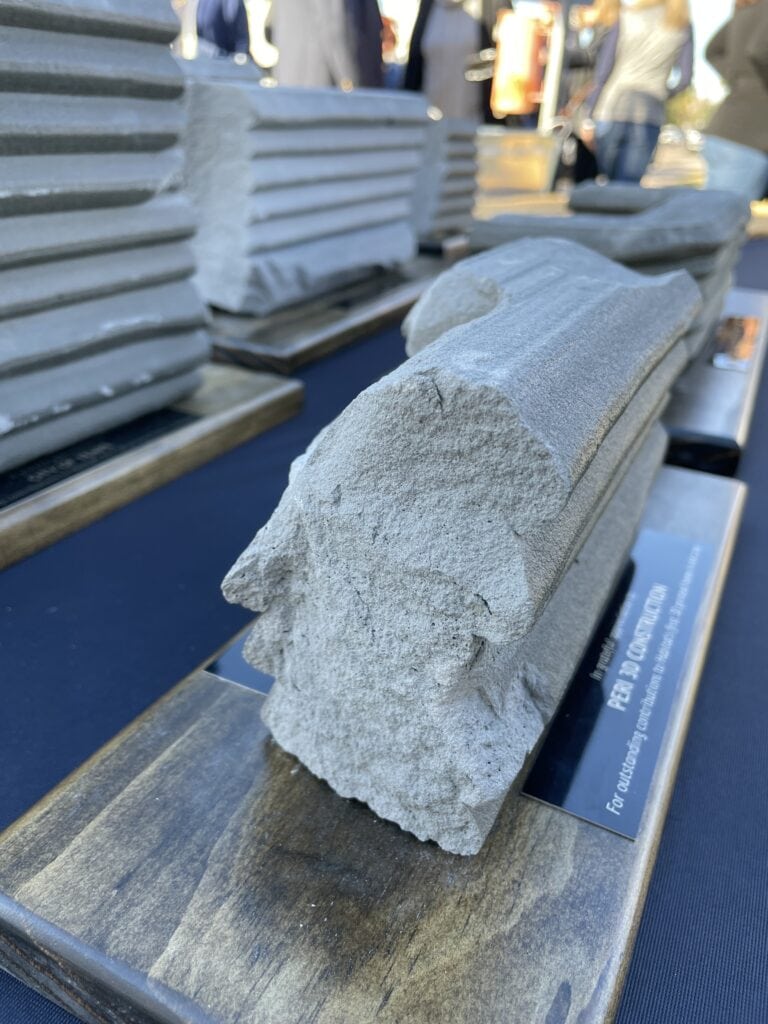
Thermal challenges, Part One – As Hager operated the printer, his colleague had to make sure the mixture was feeding correctly. The pair found that the 115-degree build-site temperatures caused the black hoses of material to get too hot while supplying the concrete slurry to the print-head. They first tried coiling the hoses into a kiddy-pool full of water and ice but couldn’t keep up – the ice kept melting. In the end, the solution involved two changes: print faster, so the material could not set up in the hose and change the curing process.
Thermal challenges, Part Two – Initially, the printed concrete dried out too quickly. In Germany, curing was controlled by covering the top of each completed wall section overnight with plastic wrap. However, in Arizona, too much trapped moisture built up producing a sauna-like effect, with temperatures under the plastic reaching 60C (140F !!) They solved this additional problem by laying burlap fabric across the top layers each day and installing an overhead misting system (such as local AZ restaurants use on outdoor patios), spraying a fine mist onto the burlap to keep the walls evenly moist.
Comparisons to traditional concrete operations – the use of different mixtures and unusual building geometry made this new process rather different from pouring and curing standard concrete. However, the walls were connected to a traditionally laid slab.
Process time – One layer was laid approximately every seven to 15 minutes. The house was split into three sections, each about 100 meters long, and each section was printed on different days.
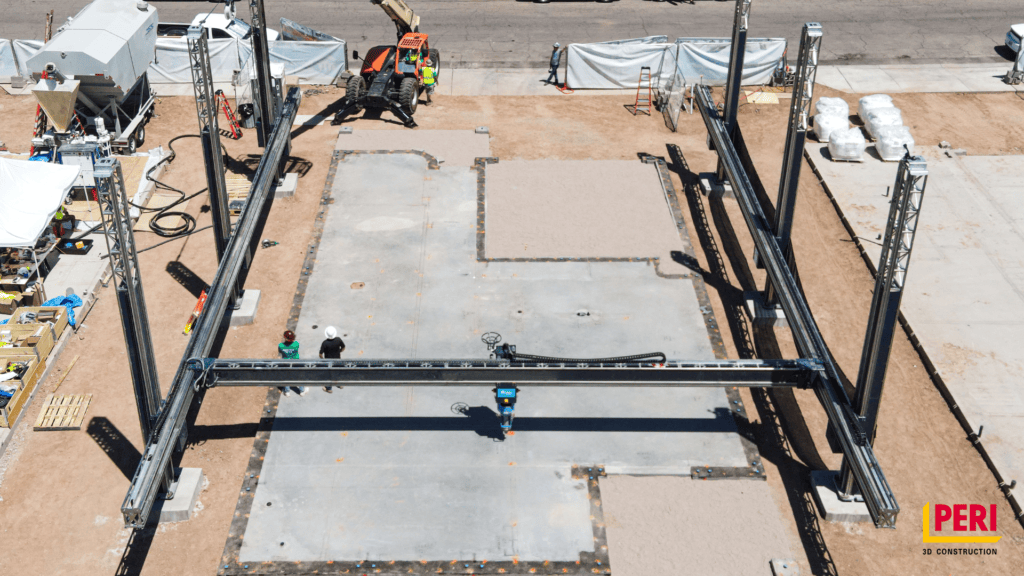
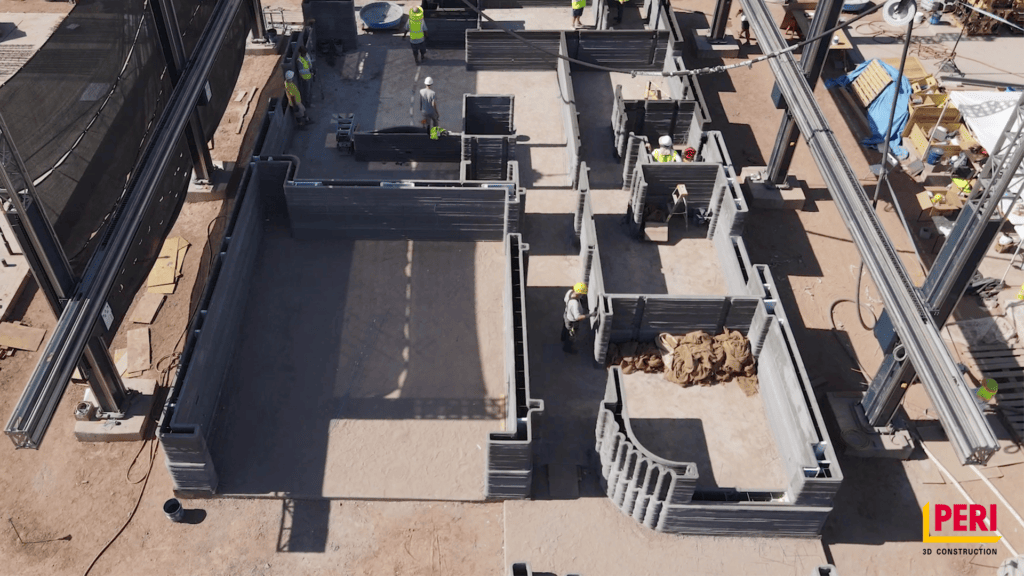
Wall design/construction – The BOD2 system has an excellent start/stop function and corner-turning compared to some other concrete 3D printing systems, allowing tight control. A slight gap was left between each double-walled printed section. Some gaps helped with placement of doors or windows; expansion joints were built in and later filled with silicone to avoid cracking during temperature changes.
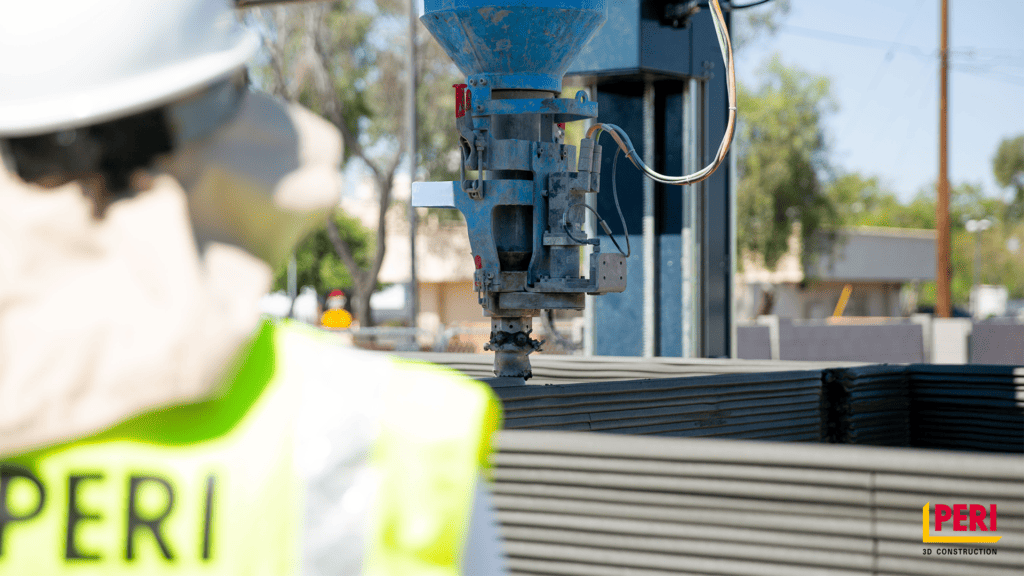
Next Steps
Habitat is evaluating costs as part of its continuing goal toward housing affordability; they’d like to get the 3D printed house structure down to 10, 20 or 30 percent less than the cost of a traditional home. The printer saves labor by only needing two people to operate it, plus a third person on-site to help with inserting windows and cutting away the still-soft concrete to insert items such as electrical receptacle boxes. After that, regular construction professionals and volunteers take over.
For communities ravaged by fire, these homes can be fire-proof. Perhaps locally sourced materials such as adobe could be employed; Habitat even hopes to eventually 3D print the roofs. Every 3D printed house presents an opportunity for the industry and the community to learn and build upon success.
For further reading about this project and related information see:
A Tour of a 3D-Printed Home in Tempe, Ariz. – YouTube
A Long-Lasting Imprint | Engineering News-Record (enr.com)
Habitat for Humanity 3D Prints Concrete Home Using Autodesk Fusion 360 – Australian Manufacturing
3D-Printed Homes Could Help Solve Affordable Housing Crisis | Time
The 12 Most Exciting 3D Printed House Builds 2022 – 3DSourced
COBOD Presents an Online Tool to Configure a Concrete 3D Printer – 3Dnatives
PADT Inc. is a globally recognized provider of Numerical Simulation, Product Development and 3D Printing products and services. For more information on Stratasys printers and materials and GOM 3D scanners, contact us at info@padtinc.com.

